Walk-through of my 'Main House' implementation and design at semester end
Block-out of my level design for Drifted gamespace 'Main House'
Project Type: MFA Student Game Studio Project
Contribution: Individual Contributor: Lead Designer, Level Designer
Outcome: Showcased at ClarkFEST (10/30/2024), IGDA Game Expo (11/09/2024), and Boston FIG Festival (12/15/2024)
Challenges:
-Designing a gamespace layout inspired by classic American southern home architecture
-Learning mid-project to install and work with Unity URP, particularity for decals
- Placing, texturing, and debugging 3D models in-engine with limited prior experience
- Serving as the sole designer and in-engine implementer for assets (3D and 2D), textures (walls, floors, objects), decals, and scene composition
- Learning to step away from large projects where my contributions were limited to only a portion of the final product
What I Learned:
- The balance between spatial arrangements in real-world architecture and effective gamespace design
- A methodology for working with Unity URP and decals
-Techniques for debugging basic 3D model issues, including UV mapping, textures, polygon counts, and material application (in URP)
-Recognizing 3D modeling as a knowledge gap in my skill set and the need to pursue a course to understand its fundamentals
- My passion for level design and crafting gamespaces that enhance the user experience!

My first sketches of 'Main House' level design
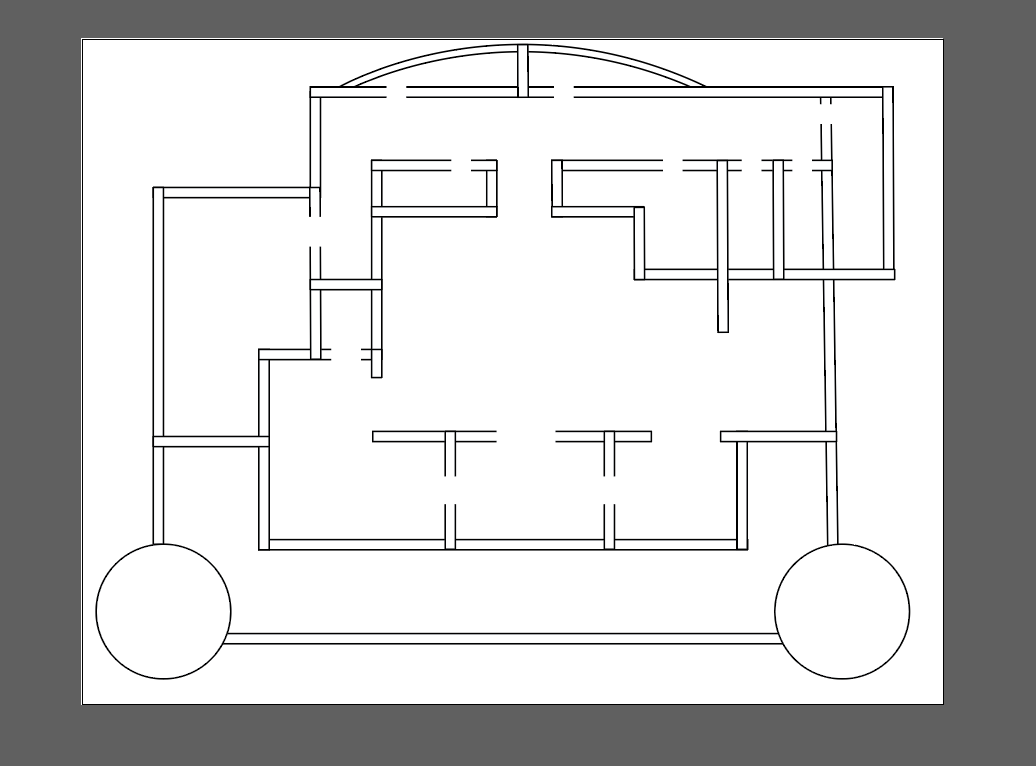
First Draft (from paper to Adobe Illustrator!)
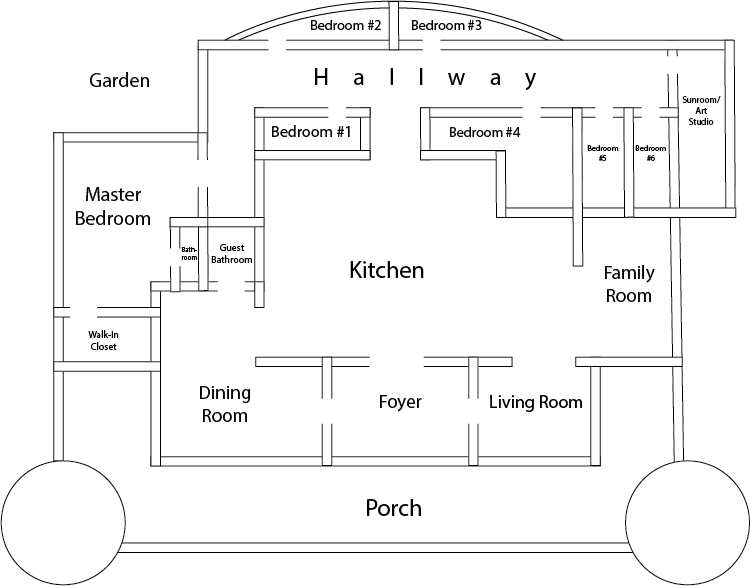
First Draft (labeled)

Edits to first draft, figuring out wall placements for textures
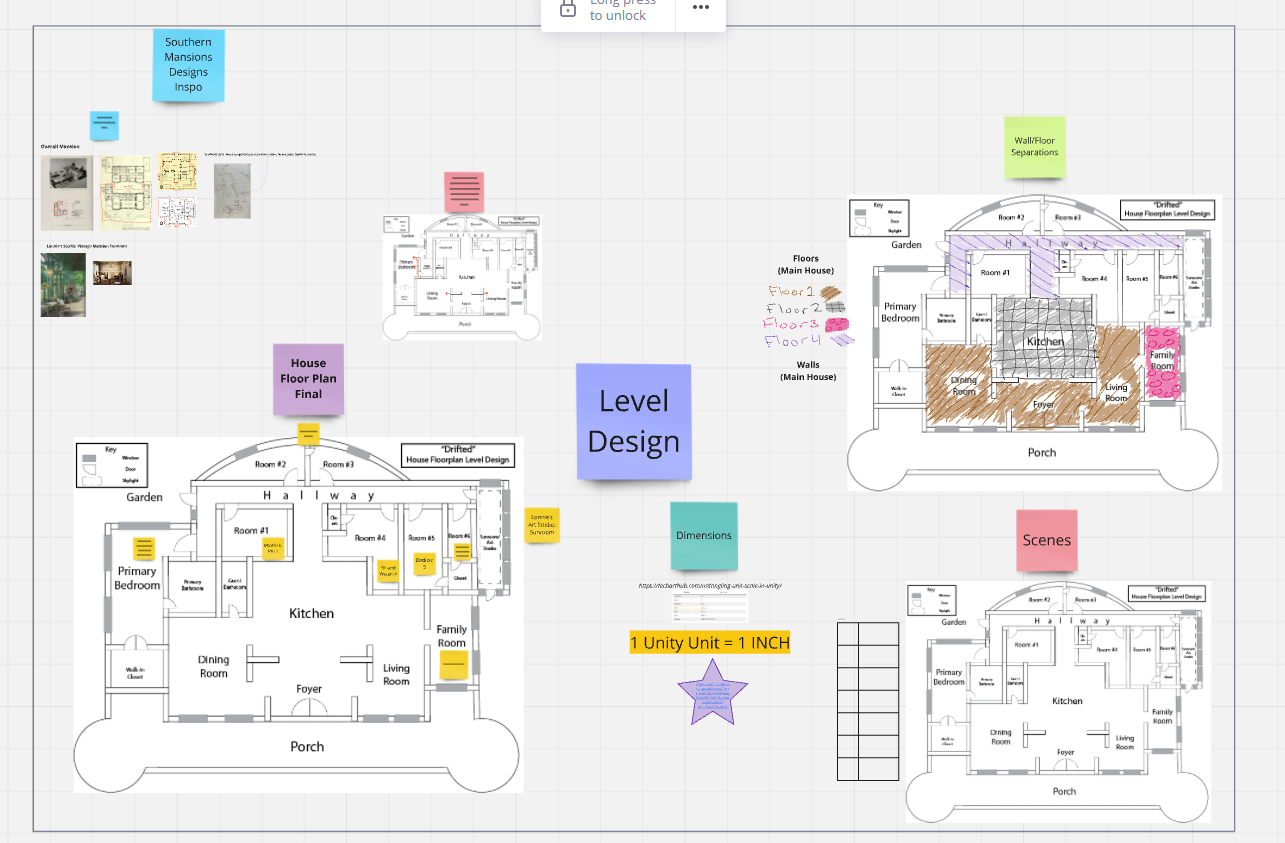
My Miro Board documentation of level design elements
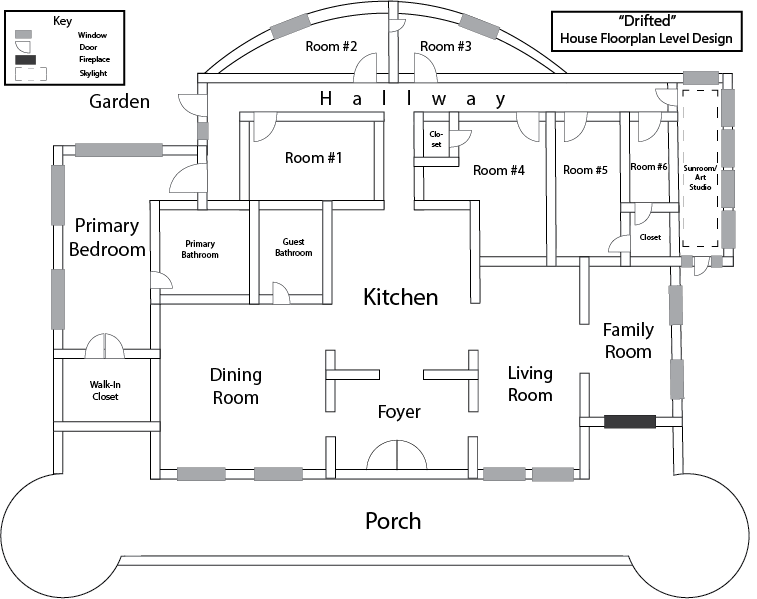
Final Floorplan design of 'Main House'
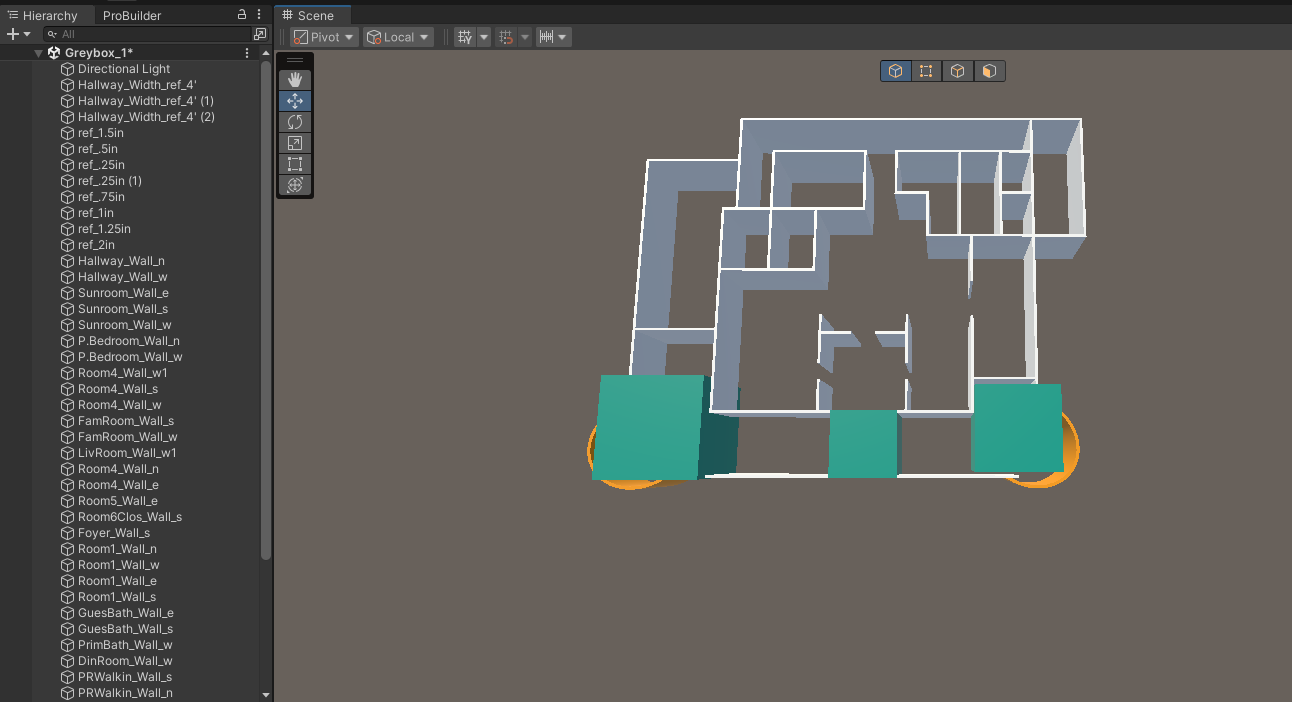
Building greybox in Unity engine (using cubes for scale references)
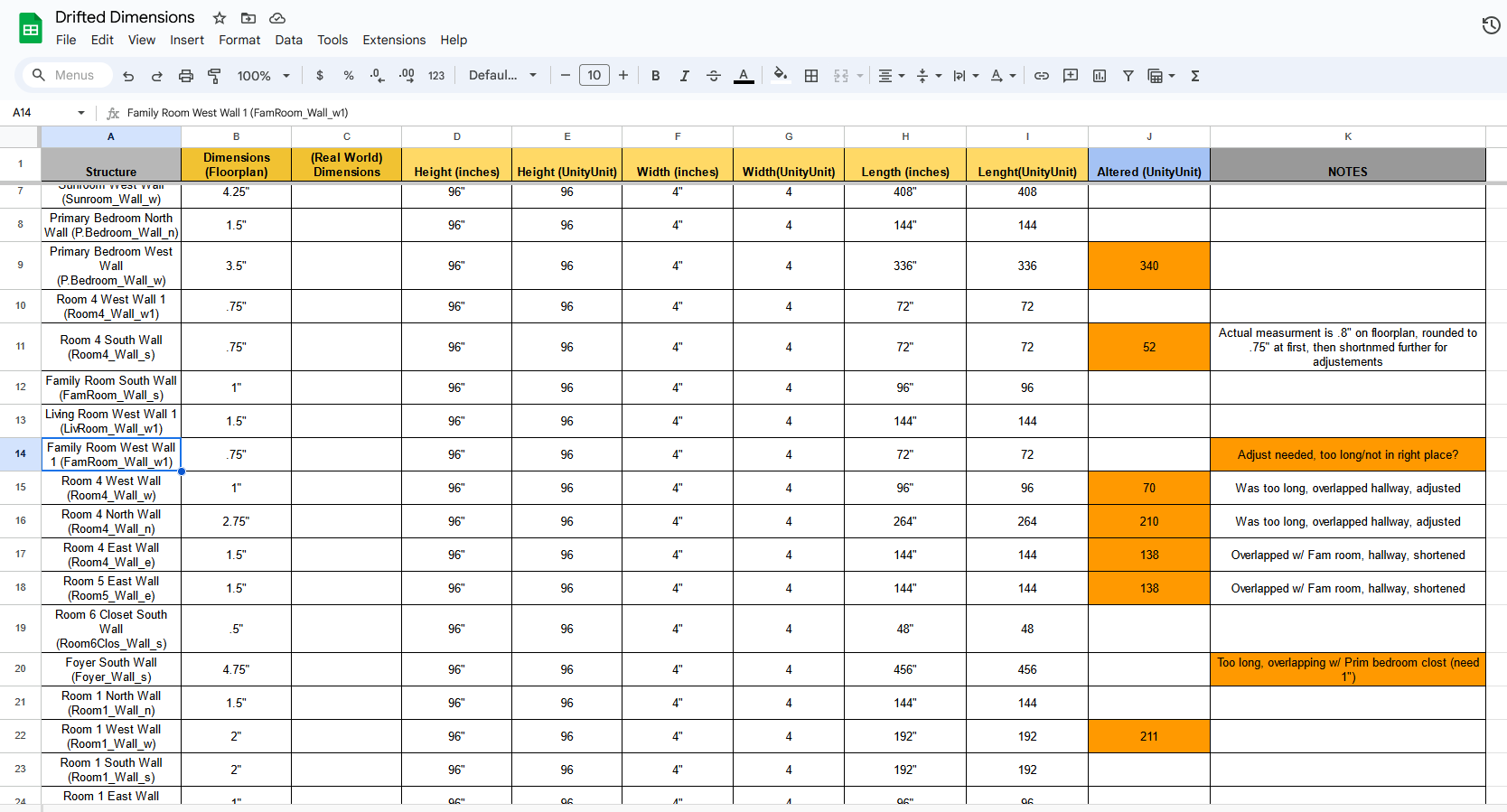
I measured every wall and floor and documented to precision!
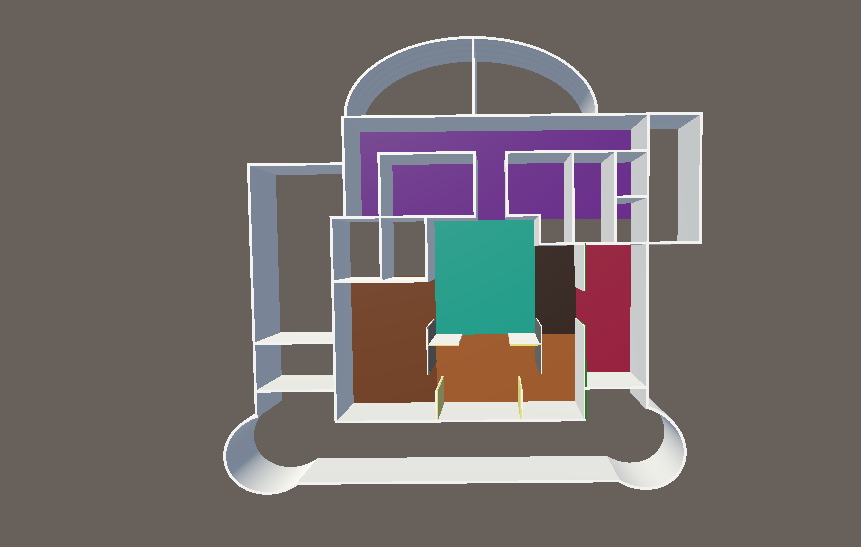
Floor placements in greybox for future texture applications
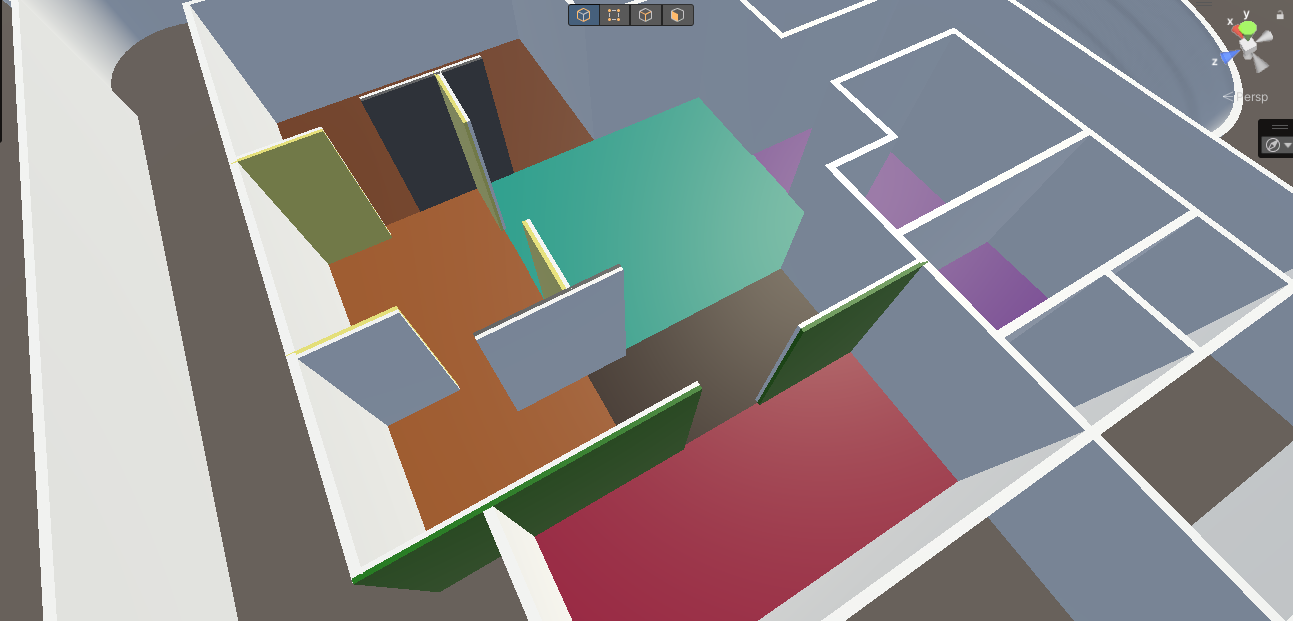
Dividing walls evenly for wallpaper textures
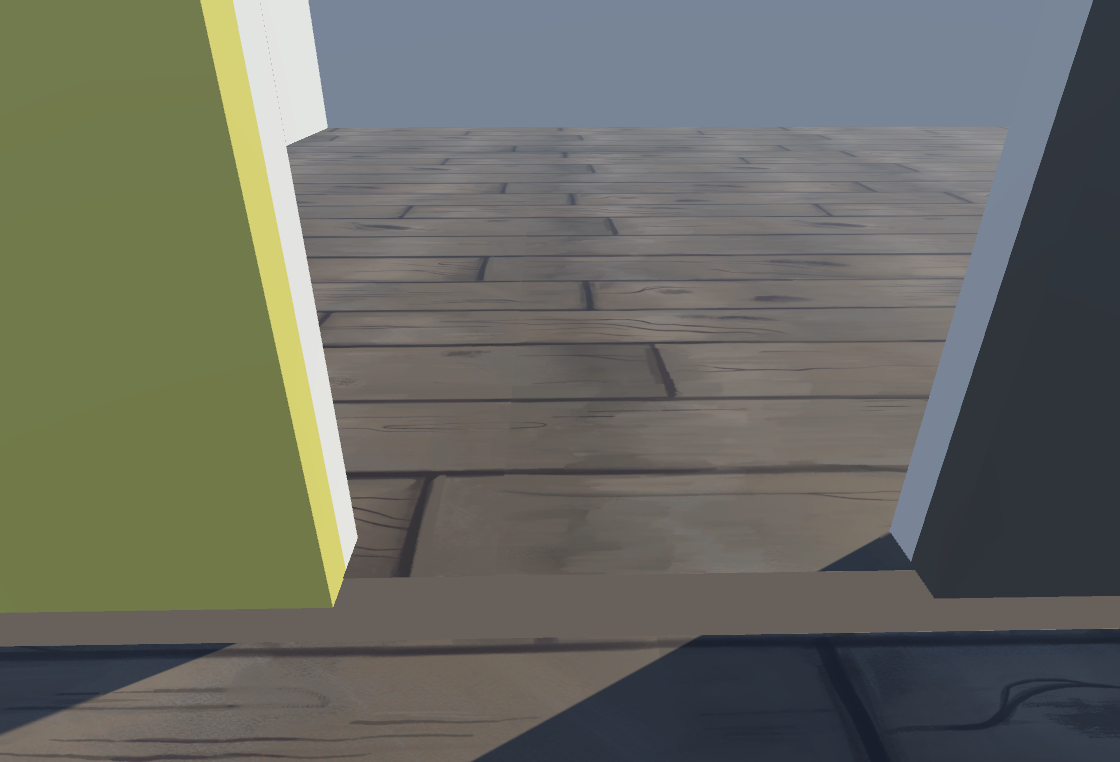
Closeup of wall divisions without overlapping or gaps!
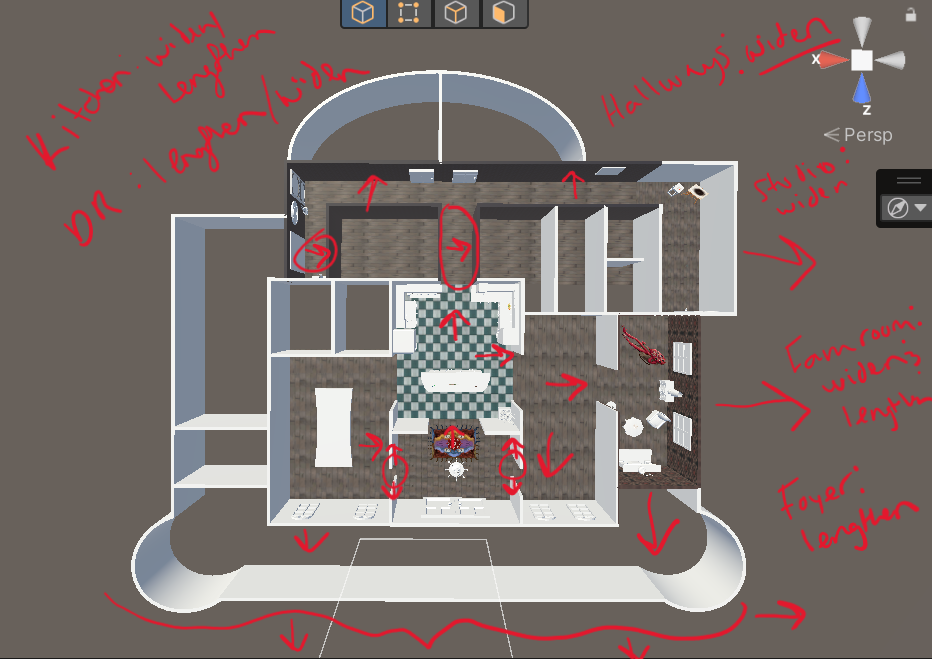
My notes on in-engine edits to scale after playtesting block-out
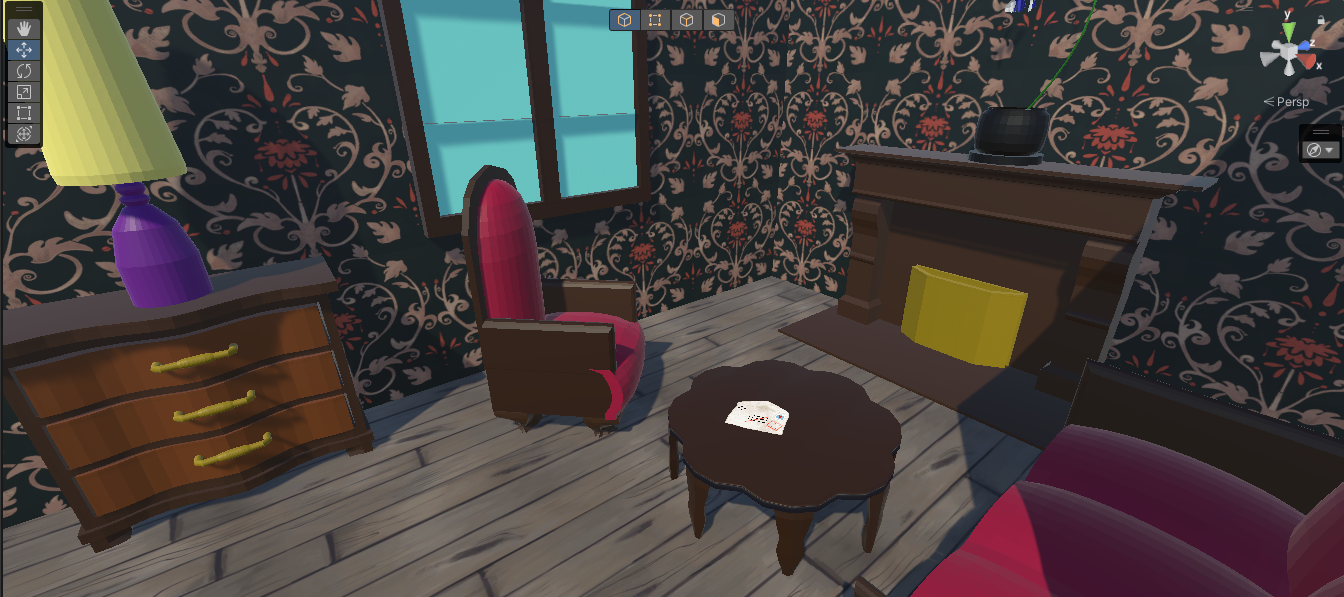
Placement of Family Room furniture with temporary hold colors
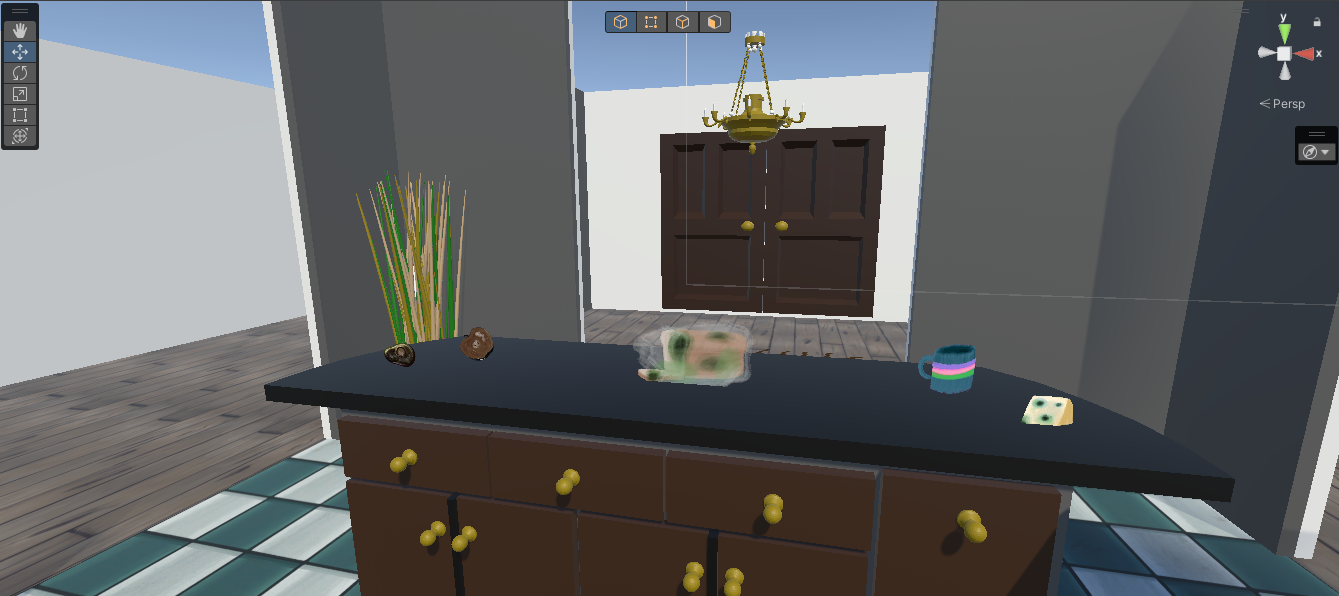
Placement of 2D kitchen objects
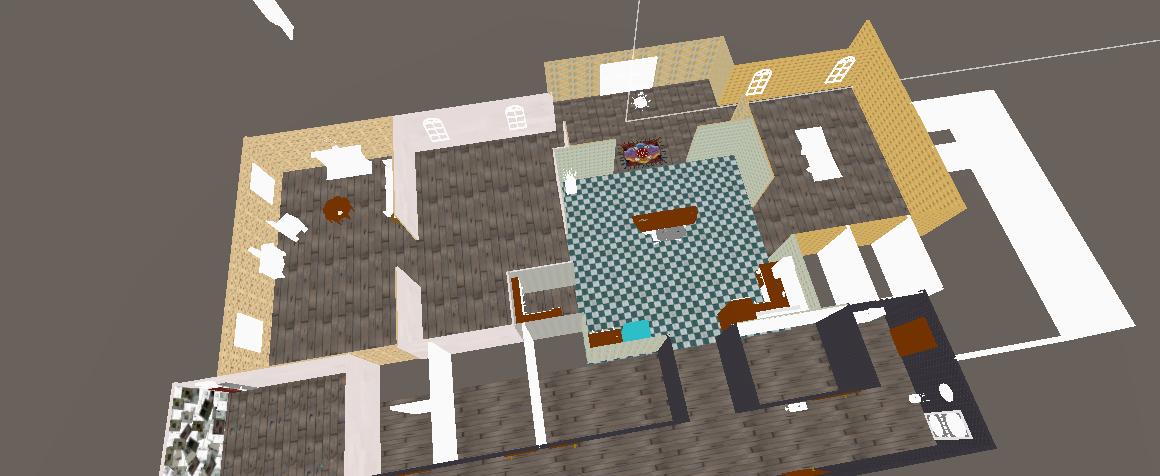
Applying wallpaper textures and floor textures after re-scale of level
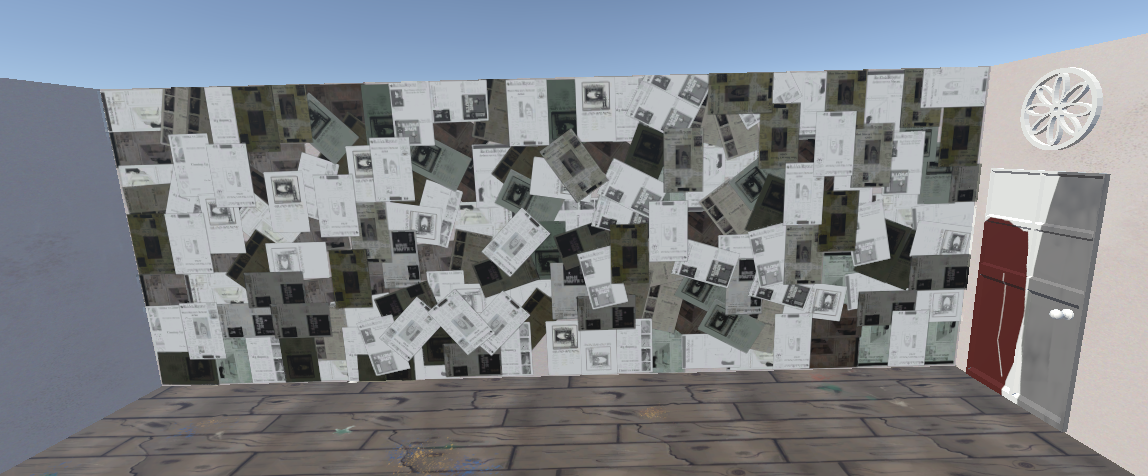
Installing and learning Unity URP and applying decals!
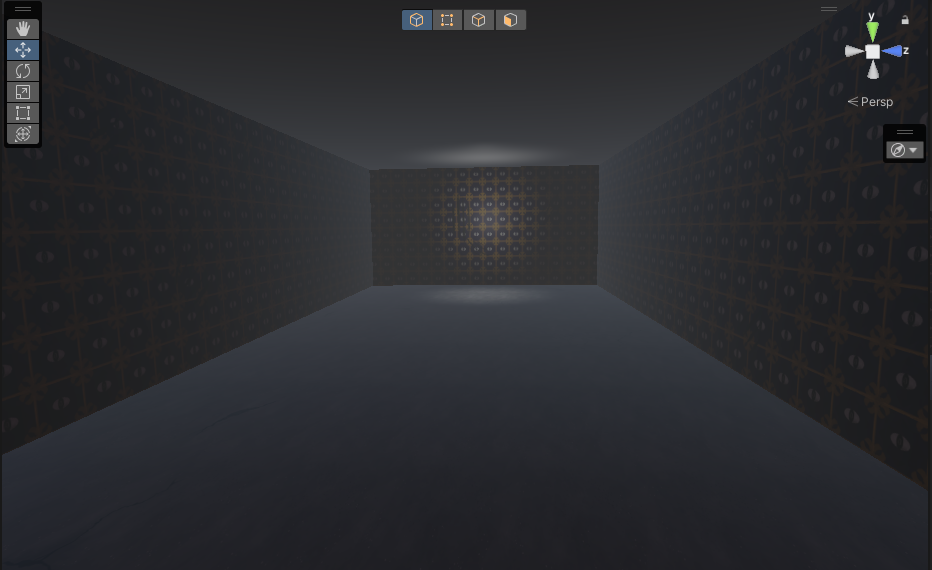
Designing suspenseful lighting and fog in Monster bedroom #1
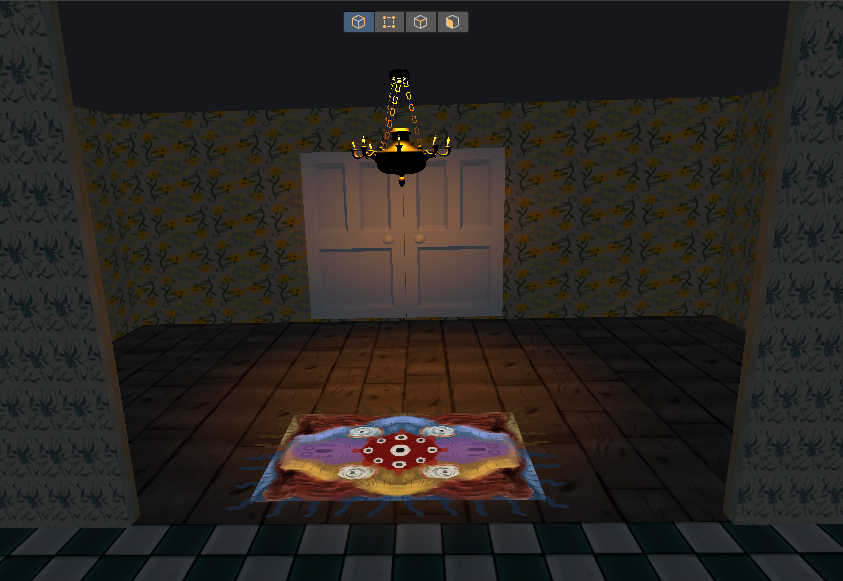
Applying point lights to chandelier in foyer
